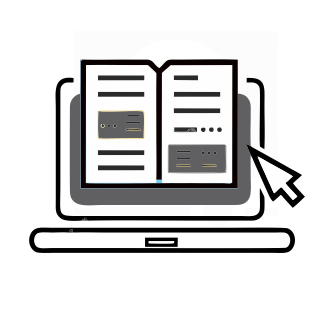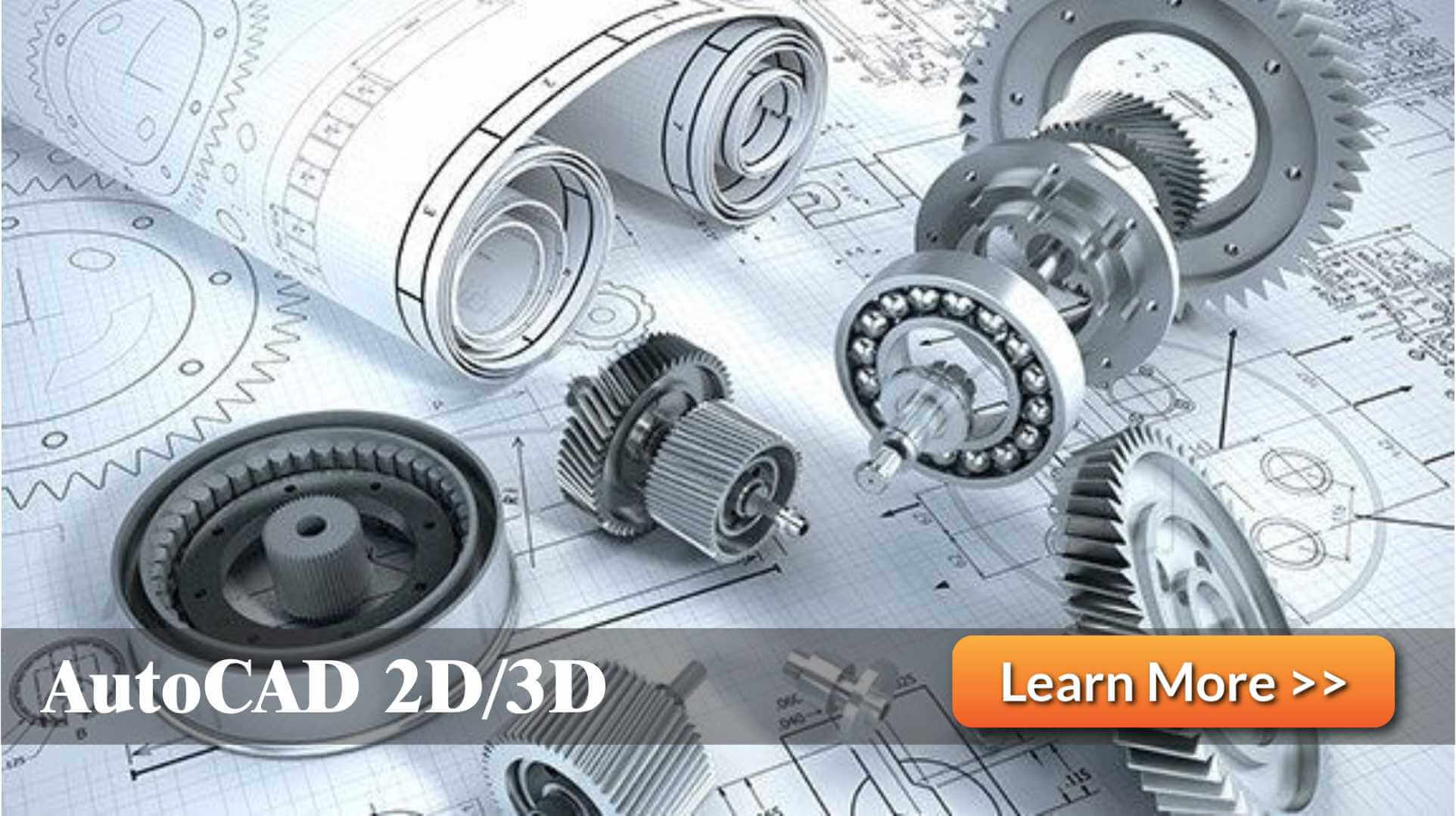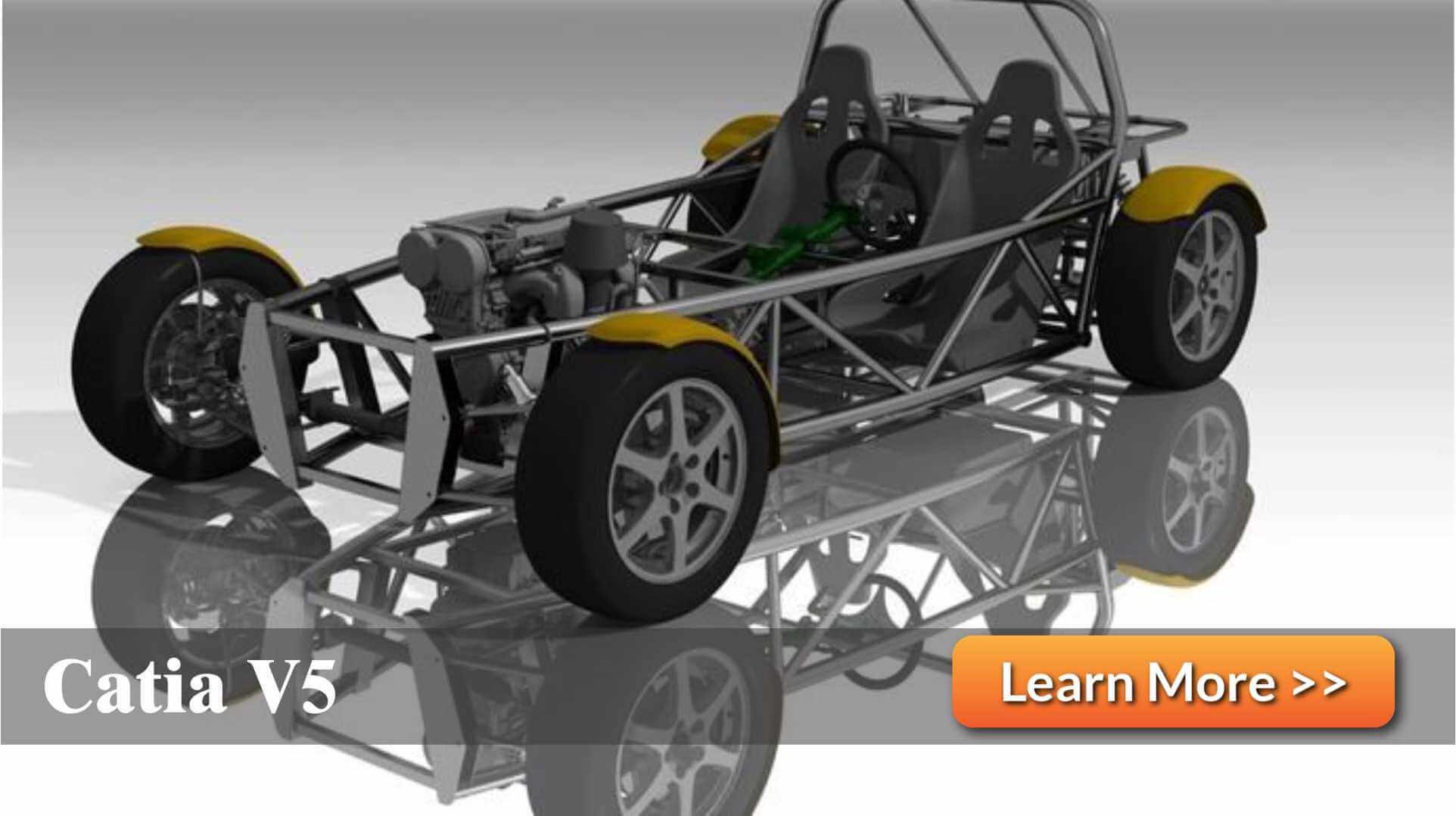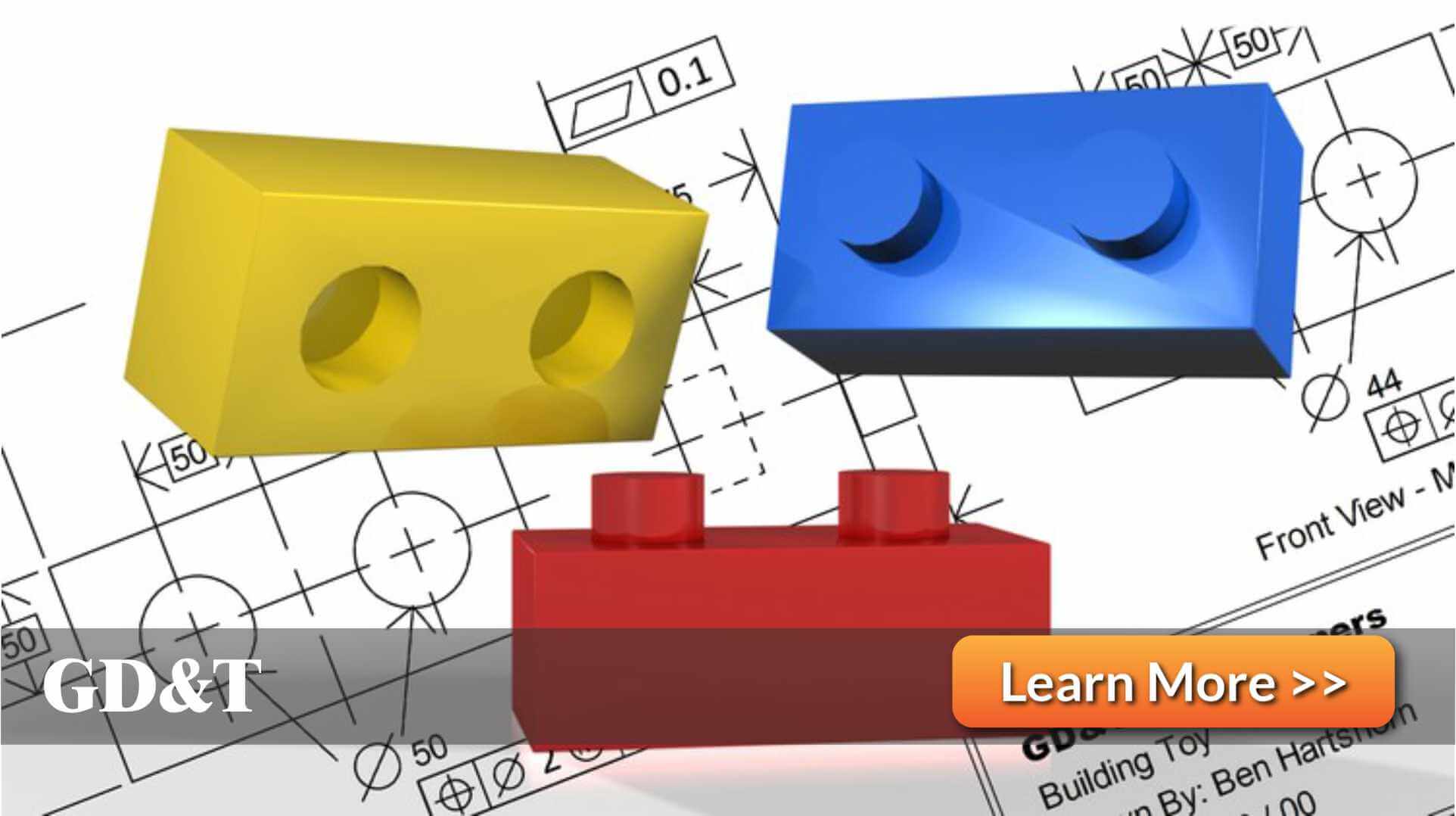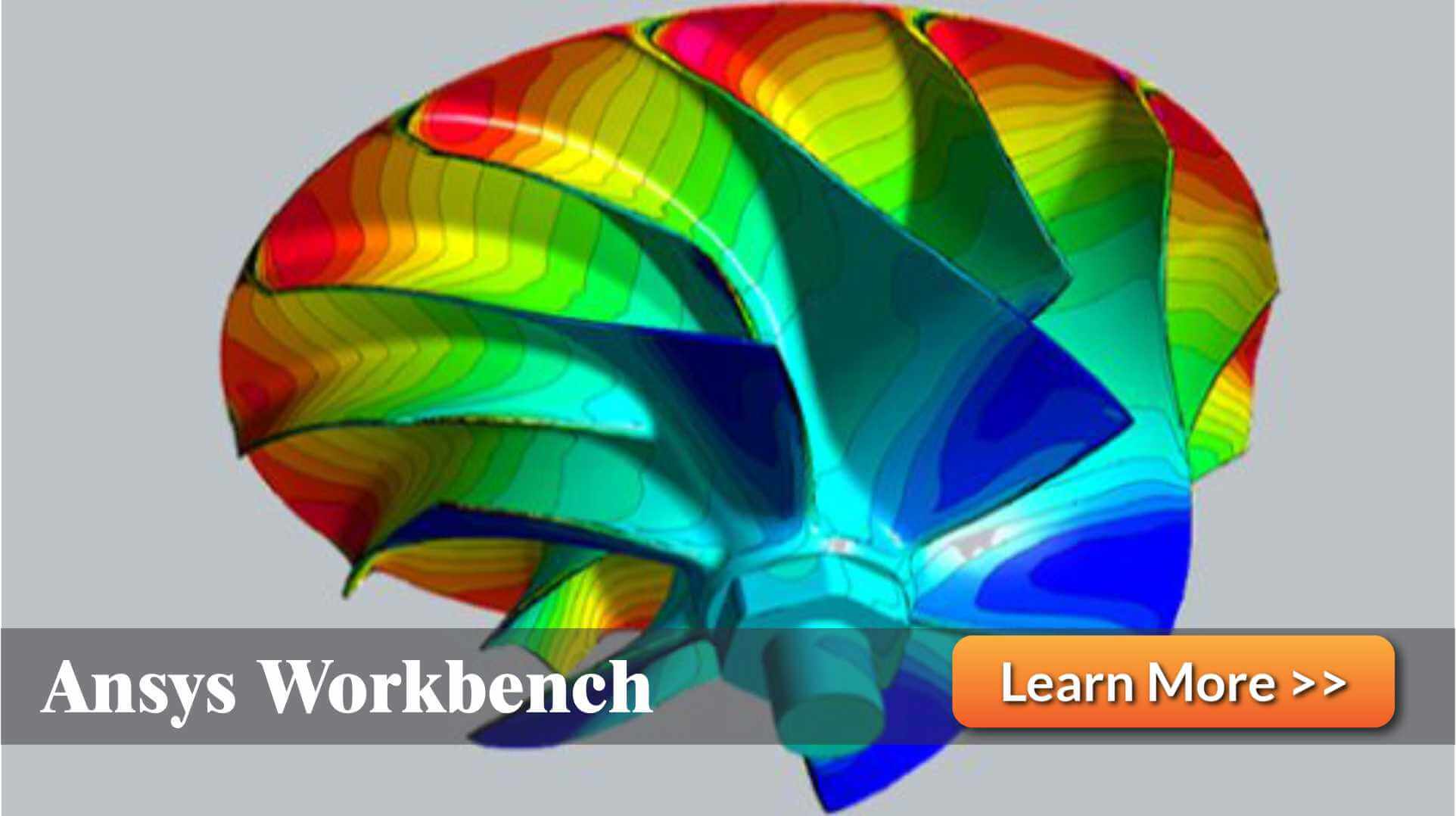AutoCAD 2D/3D (60 hours)
Produce 2D documentation and drawings with a comprehensive set of drawing, editing and annotation tools. Create and communicate almost any design with 3D modelling and visualisation tools.
Chapter 1 : An Introduction to the Basics
- Introduction to Dezino Tech
- Introduction to AutoCAD
- Fundamentals of Technical Drawings
- Theory of Projection
- GUI of AutoCAD
45min.
Chapter 2 : Drawing and Annotation Tools
- Drawing Tools
- Drafting Settings
- Modify Tools
- Dimensions
- Texts
- Multileader
- Tables
- Annotation Style Managers
45min.
Chapter 3 : Productivity Tools
- Layer Properties Manager
- Working with Layers
- Isolate and uninsolate any Layer
- Design Centre and Tool Pallets
- Create and Edit Blocks
- Adding and Editing Attributes with Block
- Managing Attributes
2hrs. 27min.
Chapter 4 : Advance Tools
- Layouts, Page set-up, and Printing
- Template Creation
- Linking and Extractions
- Hatch and Gradients
- Parametric Drawings
- Isometric drawings
- Creating orthographic views using projection
- Import and Export
2hrs 1min.
Chapter 5 :3D Modeling
- Workspace Switching
- Solid Creation Tools
- Solid Editing Tools
- Applying Materials
- Light and Scene settings
- Rendering
- Motion Path Animation
1hr. 35min.
Er. Raj Gaurav Vaid
Instructor
Duis egestas aliquet maecenas erat eros, fringilla et leo eget, viverpretium. Quisque sed augue tincidunt, posuere dui tempor, dapibus nisi. Donec vel lectus sapien. Pellentesque habitant morbi tristique senectus et netus et malesuada fames ac turpis egestas.






